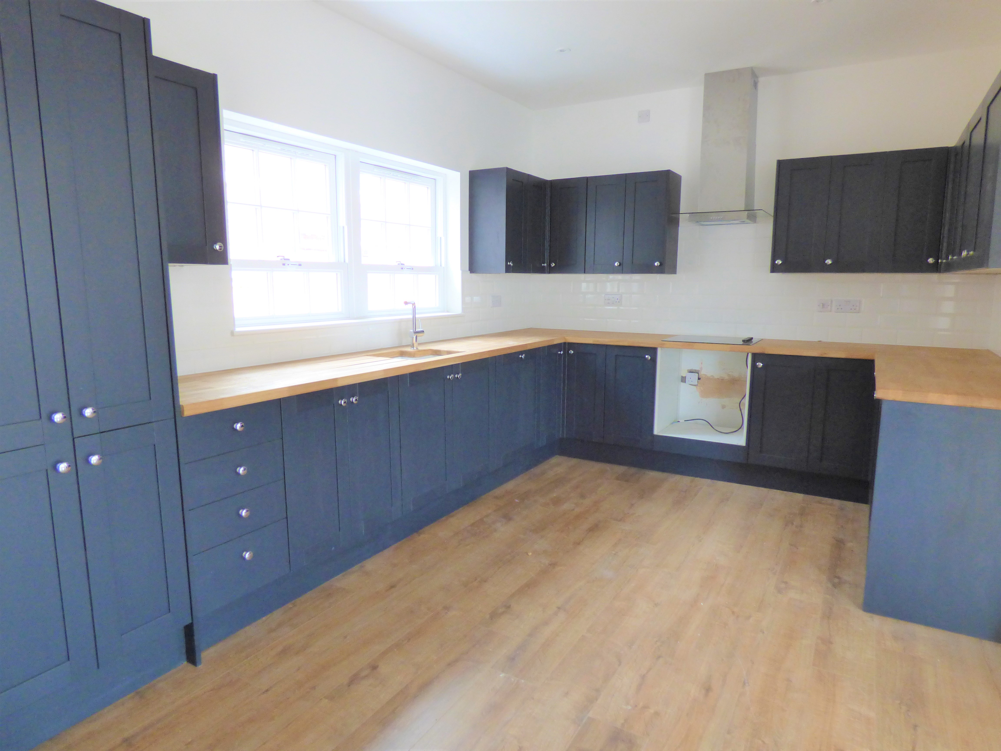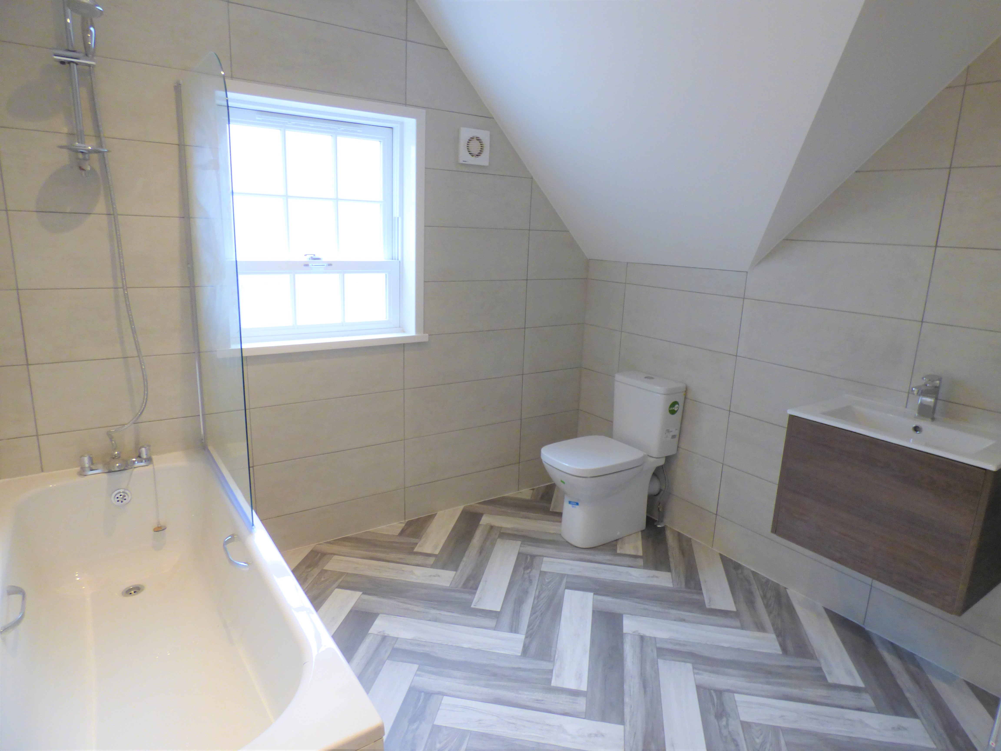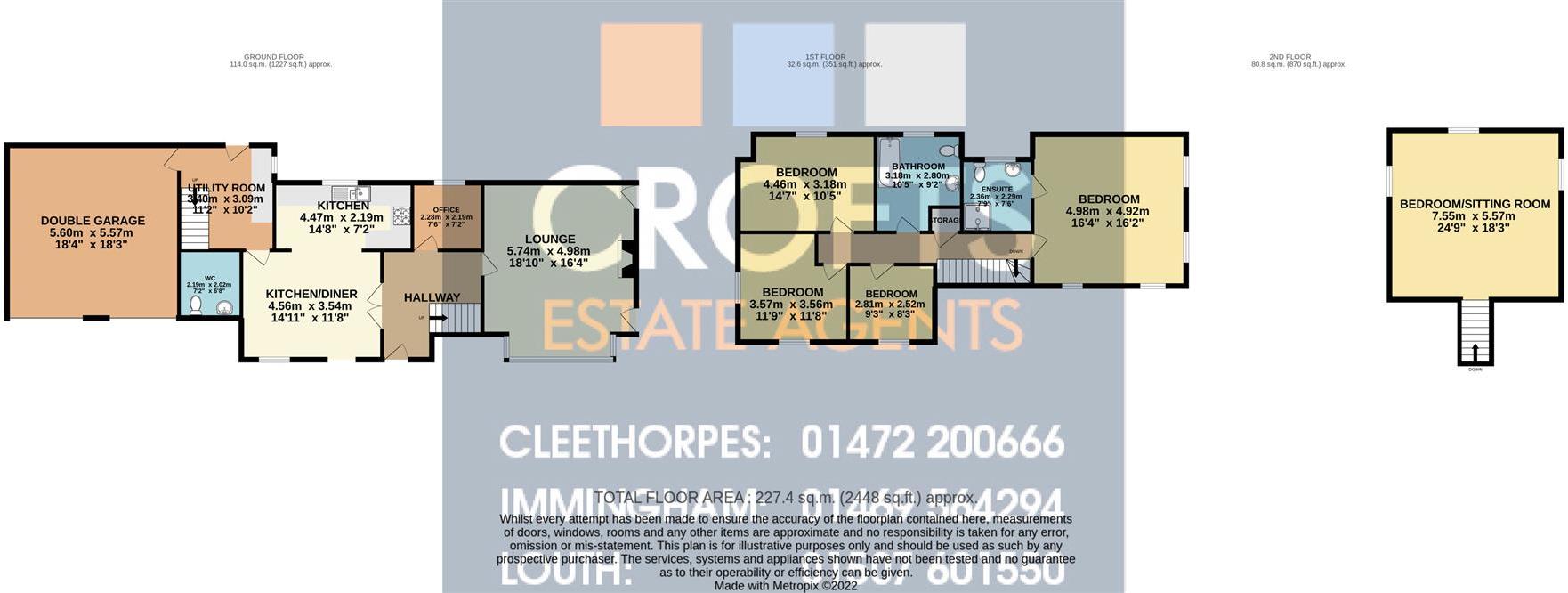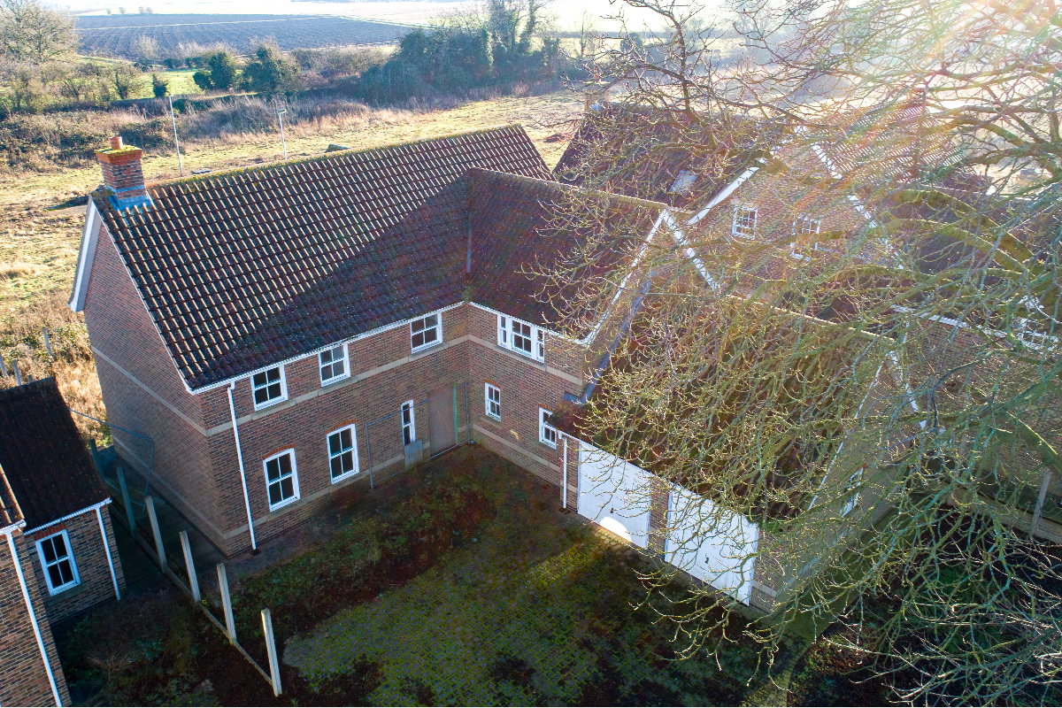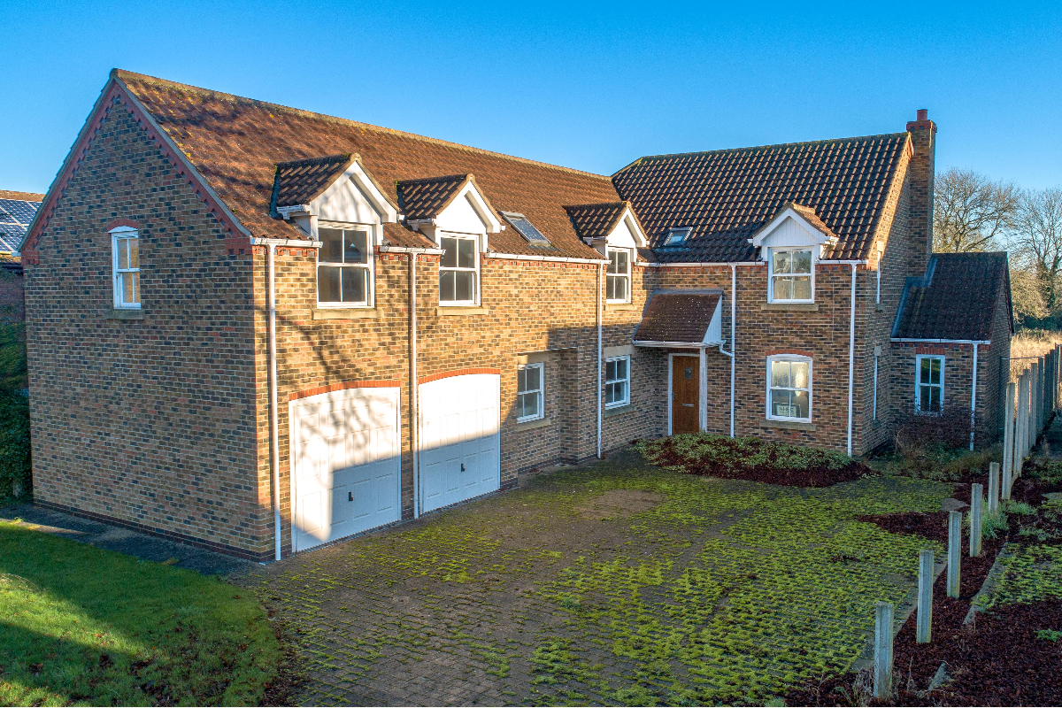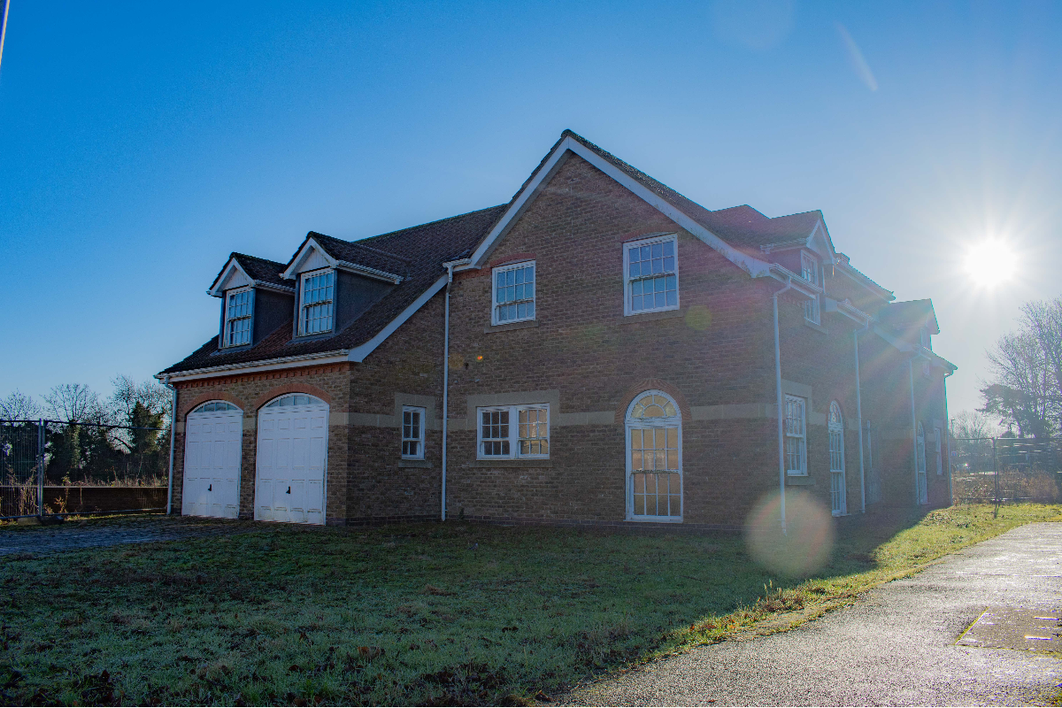RESERVED - Plot 3 - £430,000
5 Bedroom Detached Home - For Sale
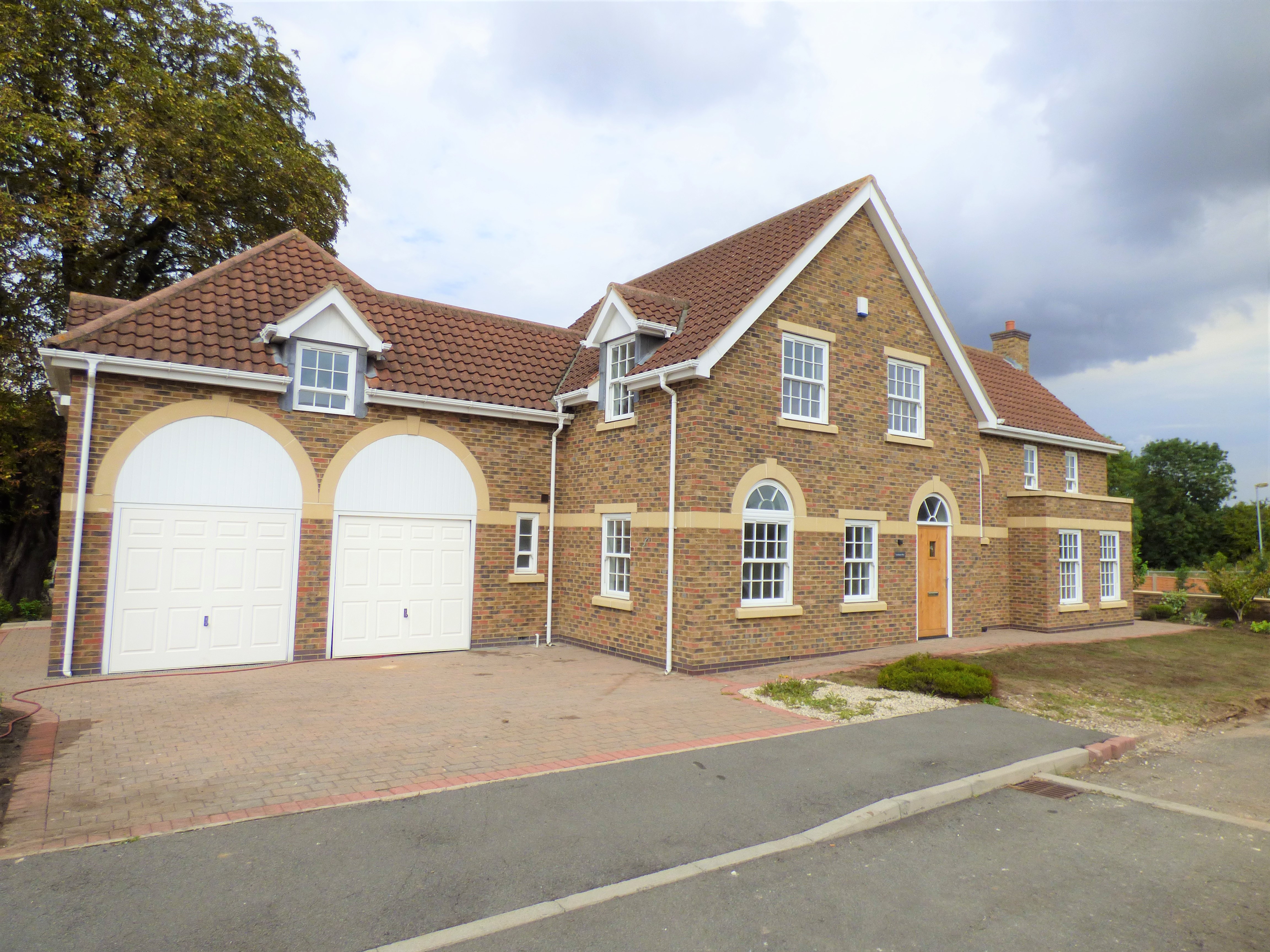
COACHMANS REST-AN OPPORTUNITY TO PURCHASE AN EXCEPTIONAL AND SIZEABLE FAMILY HOME WITHIN AN EXECUTIVE DEVELOPMENT OF HOUSING.
Ashcourt Homes have undertaken a commitment to creating individually styled and sizeable family homes designed to suit the needs of the most discerning of purchasers.
An emphasis has been placed upon versatile living spaces and bedroom accommodation all within a tastefully appointed modern home.
Occupying a prominent frontage to the development entrance this imposing property extends in the region of 2500 square feet internally with full privacy offered to the rear gardens.
The arrangement of living space provided offers flexibility to two floor levels comprising; Reception Entrance Hallway, Formal Lounge space, dedicated Dining Room open plan to the Breakfast Kitchen, Rear Entrance Hallway, Utility Room and Cloakroom W.C. and a further Study/Playroom.
To the first floor a gallery landing provides access to Four Bedrooms and a family Bathroom. The Master suite enjoys an En Suite Shower Room and a further En Suite to Bedroom Two. A large fifth bedroom /office is also accessed from a dedicated staircase.
Externally a generous driveway provides access to a double integral garage.
Front facing gardens benefit from an offset street position with private and terraced rear gardens of a good size.
No onward chain with internal inspection highly advised given the size of family home on offer and new build specification.

